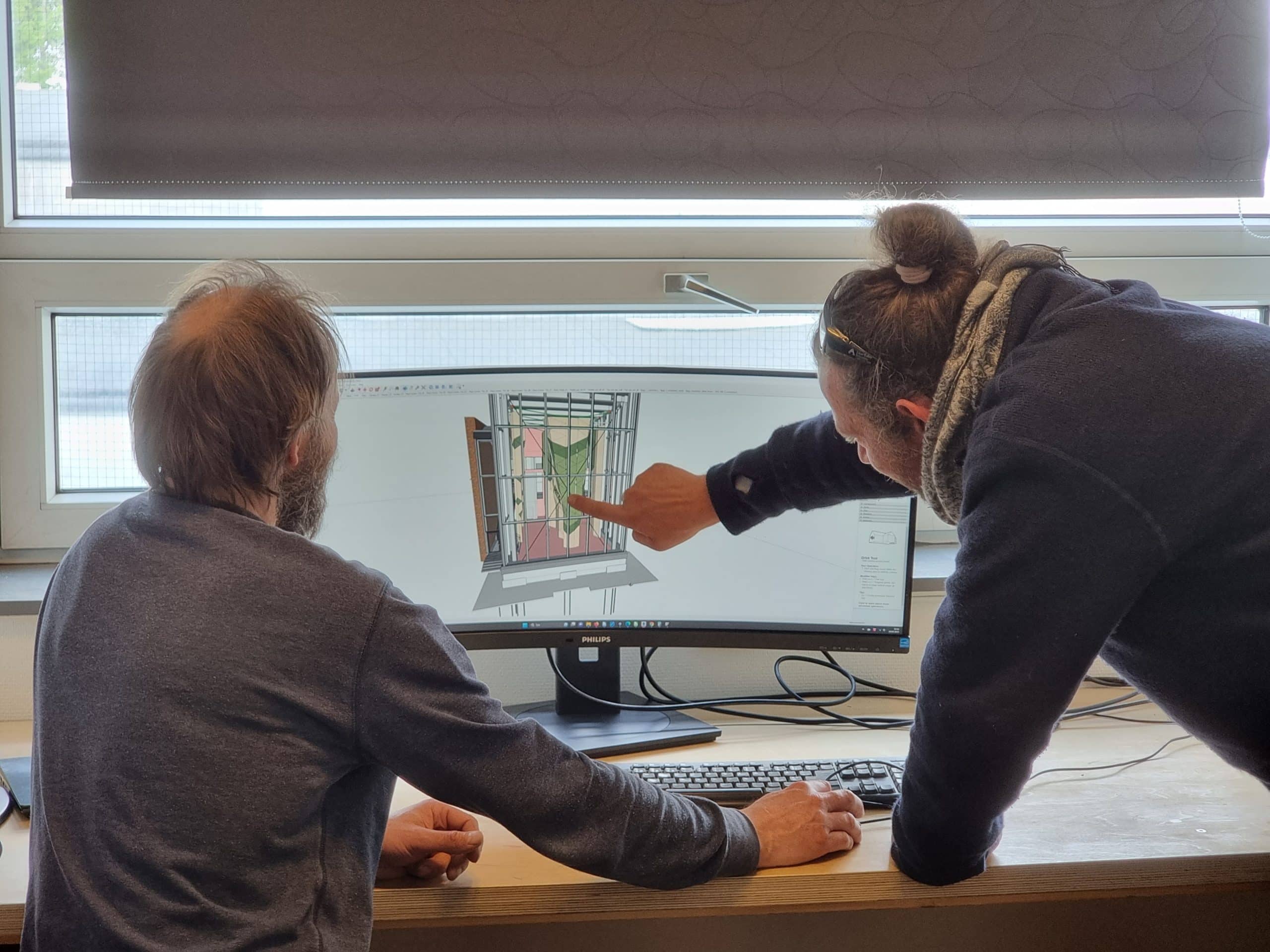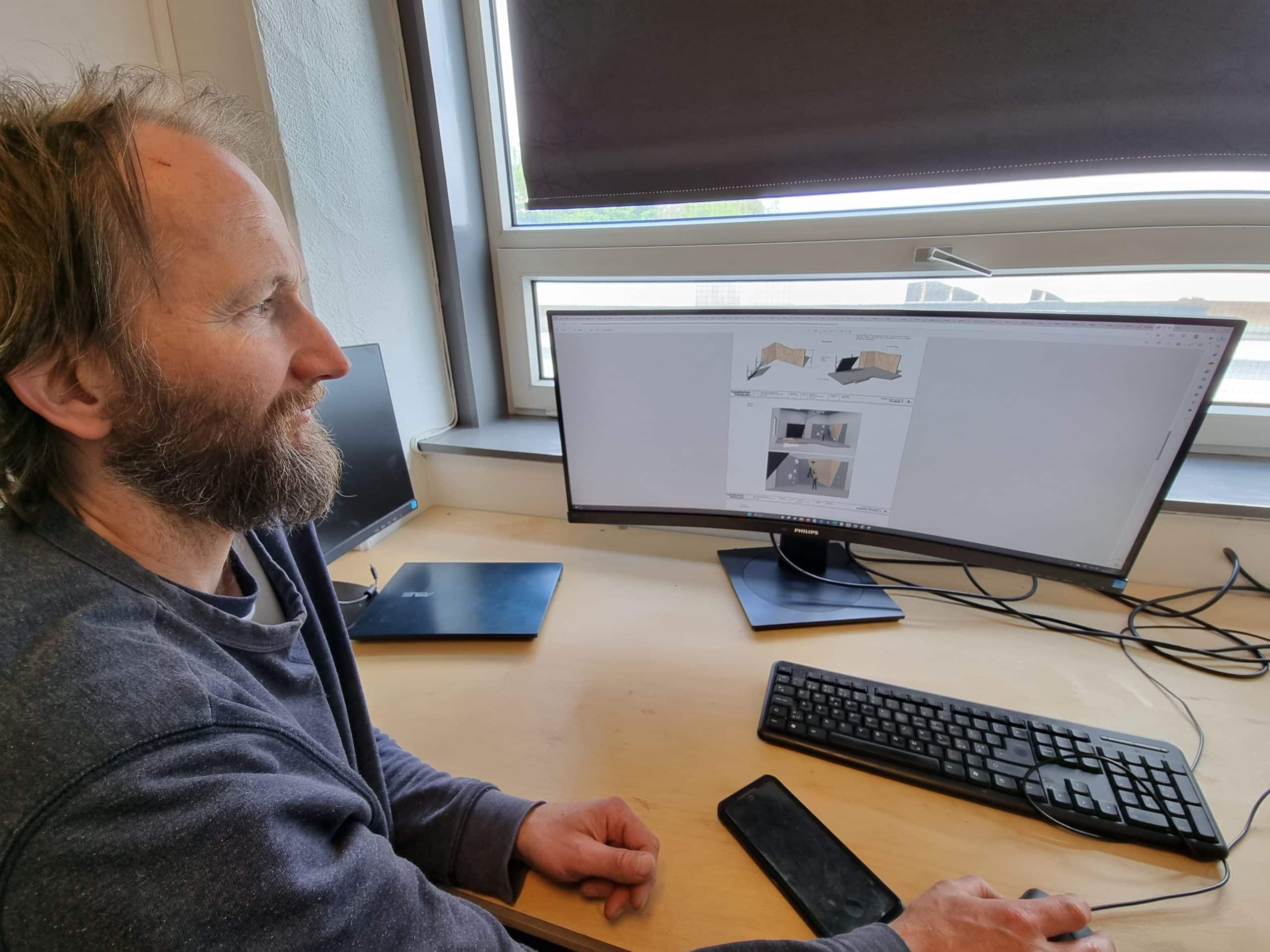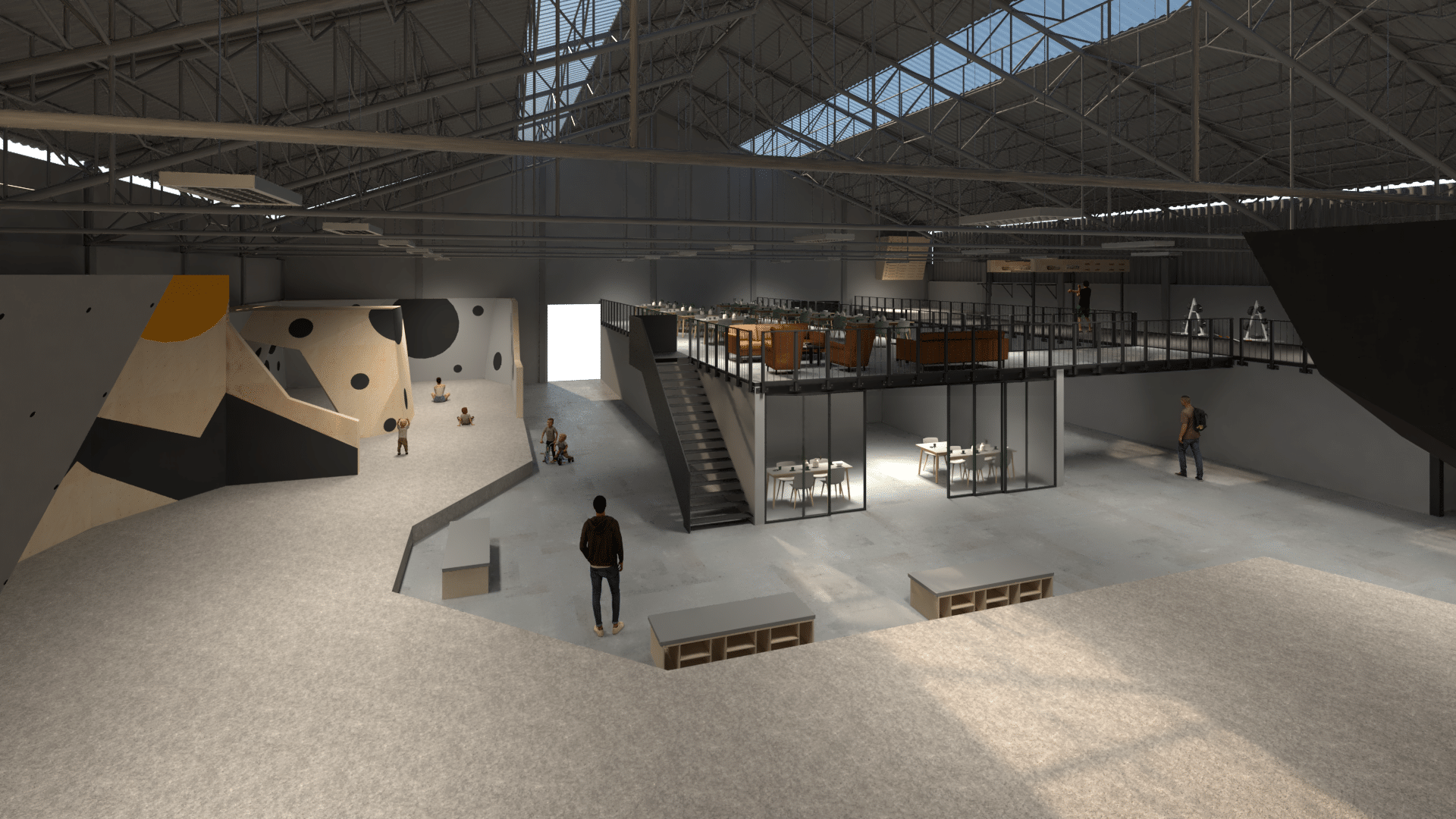Design and planning
We have extensive experience in building large climbing facilities in Norway and can offer everything from help with building design to complete delivery ready for use. Our expertise in climbing gym design ensures that the building is optimally suited for its purpose, while we coordinate efficiently with other trades to ensure a smooth process on the construction site.
We can offer assistance in various phases of the design process, such as in the planning phase, where we can help with building design and optimize the placement of locker rooms, reception areas, and social areas. We can also help create 3D models of the climbing facility placed within the building and develop bid documents with details.
In the design phase, we can assist in optimizing the placement of ventilation, sprinklers, and lighting, as well as choosing colors and surfaces that are suitable for the purpose. We can also develop an efficient timeline for the project.
During the construction phase, we can coordinate the trades to ensure that the work is as efficient as possible. This ensures a smooth process from start to finish and can contribute to making the construction process cost-effective and timesaving.





